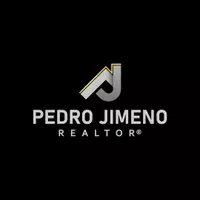
4 Beds
3.5 Baths
2,407 SqFt
4 Beds
3.5 Baths
2,407 SqFt
Key Details
Property Type Townhouse
Sub Type Townhouse
Listing Status Active
Purchase Type For Rent
Square Footage 2,407 sqft
Subdivision Evins Walk
MLS Listing ID 7649775
Style Townhouse
Bedrooms 4
Full Baths 3
Half Baths 1
HOA Y/N No
Year Built 2022
Available Date 2025-10-06
Lot Size 1,873 Sqft
Acres 0.043
Property Sub-Type Townhouse
Source First Multiple Listing Service
Property Description
Location
State GA
County Dekalb
Area Evins Walk
Lake Name None
Rooms
Bedroom Description Roommate Floor Plan,Split Bedroom Plan
Other Rooms Pool House
Basement Daylight, Exterior Entry, Finished, Finished Bath, Full, Interior Entry
Dining Room Open Concept, Seats 12+
Kitchen Breakfast Bar, Cabinets White, Eat-in Kitchen, Kitchen Island, Pantry Walk-In, View to Family Room
Interior
Interior Features Crown Molding, Disappearing Attic Stairs, Double Vanity, High Ceilings 9 ft Lower, High Ceilings 9 ft Main, High Ceilings 9 ft Upper, Tray Ceiling(s), Walk-In Closet(s)
Heating Forced Air, Natural Gas
Cooling Central Air
Flooring Carpet, Ceramic Tile, Hardwood
Fireplaces Number 1
Fireplaces Type Factory Built, Family Room, Glass Doors
Equipment None
Window Features Double Pane Windows,Insulated Windows
Appliance Dishwasher, Disposal, Electric Range, Gas Cooktop, Gas Water Heater, Microwave, Refrigerator
Laundry Laundry Room, Upper Level
Exterior
Exterior Feature Lighting
Parking Features Garage, Garage Faces Front, Level Driveway
Garage Spaces 2.0
Fence None
Pool Gunite, In Ground
Community Features Homeowners Assoc, Near Public Transport, Near Schools, Near Shopping, Park, Pool, Public Transportation
Utilities Available Electricity Available, Natural Gas Available, Sewer Available, Underground Utilities, Water Available
Waterfront Description None
View Y/N Yes
View Other
Roof Type Shingle
Street Surface Asphalt,Paved
Accessibility None
Handicap Access None
Porch Deck, Patio
Total Parking Spaces 2
Private Pool false
Building
Lot Description Corner Lot, Landscaped
Story Three Or More
Architectural Style Townhouse
Level or Stories Three Or More
Structure Type Brick Front,Cement Siding,HardiPlank Type
Schools
Elementary Schools Woodward
Middle Schools Sequoyah - Dekalb
High Schools Cross Keys
Others
Senior Community no
Tax ID 18 201 02 302








