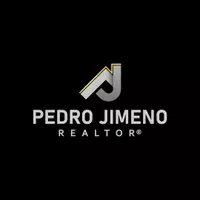
3 Beds
2 Baths
1,418 SqFt
3 Beds
2 Baths
1,418 SqFt
Key Details
Property Type Single Family Home
Sub Type Single Family Residence
Listing Status Active
Purchase Type For Sale
Square Footage 1,418 sqft
Price per Sqft $200
MLS Listing ID 7663875
Style Cottage,Ranch,Traditional
Bedrooms 3
Full Baths 2
Construction Status Resale
HOA Y/N No
Year Built 2022
Annual Tax Amount $1,900
Tax Year 2024
Lot Size 8,712 Sqft
Acres 0.2
Property Sub-Type Single Family Residence
Source First Multiple Listing Service
Property Description
Location
State GA
County Whitfield
Area None
Lake Name None
Rooms
Bedroom Description Master on Main
Other Rooms Shed(s)
Basement None
Main Level Bedrooms 3
Dining Room None
Kitchen Breakfast Bar, Country Kitchen, Eat-in Kitchen, Kitchen Island, Pantry
Interior
Interior Features Double Vanity, High Ceilings, High Ceilings 9 ft Lower, High Ceilings 9 ft Main, High Speed Internet, Open Floorplan, Vaulted Ceiling(s)
Heating Central, Electric, Heat Pump
Cooling Ceiling Fan(s), Central Air, Electric, Heat Pump
Flooring Ceramic Tile, Laminate
Fireplaces Type None
Equipment None
Window Features Double Pane Windows,Insulated Windows
Appliance Dishwasher, Electric Cooktop, Electric Water Heater, Microwave, Refrigerator
Laundry In Hall, Laundry Closet
Exterior
Exterior Feature Lighting, Private Yard
Parking Features Attached, Driveway, Garage
Garage Spaces 2.0
Fence Back Yard, Fenced
Pool None
Community Features Curbs, Near Schools, Near Shopping, Sidewalks
Utilities Available Cable Available, Sewer Available, Underground Utilities, Water Available
Waterfront Description None
View Y/N Yes
View Other
Roof Type Composition
Street Surface Asphalt
Accessibility None
Handicap Access None
Porch Covered, Patio
Private Pool false
Building
Lot Description Back Yard, Front Yard, Level
Story One
Foundation Slab
Sewer Public Sewer
Water Public
Architectural Style Cottage, Ranch, Traditional
Level or Stories One
Structure Type Cement Siding,Concrete,Stone
Construction Status Resale
Schools
Elementary Schools Whitfield - Other
Middle Schools North Whitfield
High Schools Northwest Whitfield County
Others
Senior Community no
Restrictions false
Tax ID 1227631093
Ownership Other
Financing no








