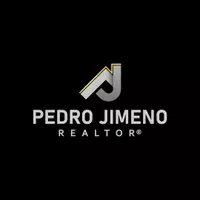
4 Beds
3 Baths
2,328 SqFt
4 Beds
3 Baths
2,328 SqFt
Key Details
Property Type Single Family Home
Sub Type Single Family Residence
Listing Status Coming Soon
Purchase Type For Sale
Square Footage 2,328 sqft
Price per Sqft $193
MLS Listing ID 7664299
Style Ranch
Bedrooms 4
Full Baths 3
Construction Status Updated/Remodeled
HOA Y/N No
Year Built 1966
Annual Tax Amount $2,342
Tax Year 2024
Lot Size 2.020 Acres
Acres 2.02
Property Sub-Type Single Family Residence
Source First Multiple Listing Service
Property Description
Step inside to find an inviting open layout with abundant natural light, updated flooring, and fresh finishes throughout. The spacious kitchen flows seamlessly into the living and dining areas — perfect for family gatherings or entertaining friends.
A unique highlight of this property is the 4th bedroom suite, which doubles as an income-producing studio apartment. Featuring its own private entrance, full bathroom, living room, washer, and dryer, it's ideal for guests, extended family, or rental income.
Outside, enjoy a generous yard with plenty of space for outdoor living, all nestled in a quiet, convenient neighborhood close to schools, shops, and I-575.
Whether you're looking for your next home or an investment opportunity, this property blends flexibility, style, and value in one complete package.
Location
State GA
County Cherokee
Area None
Lake Name None
Rooms
Bedroom Description Studio,Split Bedroom Plan,In-Law Floorplan
Other Rooms None
Basement None
Main Level Bedrooms 4
Dining Room Open Concept
Kitchen View to Family Room, Cabinets White
Interior
Interior Features High Speed Internet, Walk-In Closet(s)
Heating Electric
Cooling Central Air
Flooring Luxury Vinyl
Fireplaces Number 1
Fireplaces Type Family Room
Equipment None
Window Features Double Pane Windows
Appliance Dishwasher, Electric Range, Refrigerator, Washer, Dryer
Laundry Laundry Room, In Bathroom
Exterior
Exterior Feature None
Parking Features Driveway
Fence None
Pool None
Community Features None
Utilities Available Cable Available, Electricity Available, Natural Gas Available, Phone Available
Waterfront Description None
View Y/N Yes
View Rural
Roof Type Composition
Street Surface Gravel,Paved,Other
Accessibility None
Handicap Access None
Porch Front Porch, Wrap Around
Total Parking Spaces 4
Private Pool false
Building
Lot Description Wooded, Back Yard, Cul-De-Sac
Story One
Foundation Slab
Sewer Septic Tank
Water Public
Architectural Style Ranch
Level or Stories One
Structure Type Frame
Construction Status Updated/Remodeled
Schools
Elementary Schools William G. Hasty, Sr.
Middle Schools Teasley
High Schools Cherokee
Others
Senior Community no
Restrictions false
Acceptable Financing Cash, Conventional, FHA, VA Loan
Listing Terms Cash, Conventional, FHA, VA Loan



