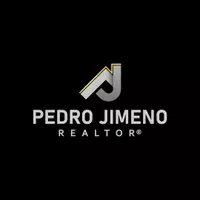
4 Beds
2.5 Baths
2,360 SqFt
4 Beds
2.5 Baths
2,360 SqFt
Key Details
Property Type Single Family Home
Sub Type Single Family Residence
Listing Status Active
Purchase Type For Rent
Square Footage 2,360 sqft
Subdivision Smallwood Farms
MLS Listing ID 7665686
Style Craftsman
Bedrooms 4
Full Baths 2
Half Baths 1
HOA Y/N No
Year Built 2022
Available Date 2025-10-13
Lot Size 0.460 Acres
Acres 0.46
Property Sub-Type Single Family Residence
Source First Multiple Listing Service
Property Description
in a quiet cul-de-sac. Every bedroom features a walk-closet, providing ample space for your family's needs.
Enjoy a spacious family room and separate living room, perfect for relaxing or hosting guests. The heart of the home boasts a stylish kitchen with a
spacious pantry and dedicated coffee bar, ideal for both busy mornings and weekend gatherings.
Enjoy a fully fenced private backyard, perfect for entertaining or relaxing in peace. With a home warranty included, you can move with confidence.
Don't miss the incredible opportunity to own a like-new home with thoughtful features throughout. A modern comfort and privacy on nearly half an
acre, nestled in a quiet cul-de-sac. Every bedroom features a walk-closet, providing ample space for your family's needs.
Rent with option to buy. Home is still under Builder's warranty.
Location
State GA
County Paulding
Area Smallwood Farms
Lake Name None
Rooms
Bedroom Description None
Other Rooms None
Basement None
Dining Room Seats 12+
Kitchen Cabinets White, Eat-in Kitchen, Kitchen Island, Pantry, Pantry Walk-In, Stone Counters, View to Family Room
Interior
Interior Features Entrance Foyer, High Ceilings 9 ft Lower, High Ceilings 9 ft Main, Tray Ceiling(s), Walk-In Closet(s)
Heating Central, Hot Water
Cooling Ceiling Fan(s), Central Air
Flooring Carpet, Ceramic Tile, Hardwood
Fireplaces Number 1
Fireplaces Type Family Room
Equipment None
Window Features Double Pane Windows
Appliance Dishwasher, Disposal, Gas Oven, Self Cleaning Oven
Laundry Upper Level
Exterior
Exterior Feature None
Parking Features Attached, Garage, Garage Door Opener, Garage Faces Front, Level Driveway
Garage Spaces 2.0
Fence Privacy
Pool None
Community Features Sidewalks, Street Lights
Utilities Available Electricity Available, Sewer Available, Water Available
Waterfront Description None
View Y/N Yes
View Other
Roof Type Composition
Street Surface Paved
Accessibility None
Handicap Access None
Porch Front Porch
Total Parking Spaces 2
Private Pool false
Building
Lot Description Back Yard, Cul-De-Sac, Front Yard, Landscaped, Level
Story Two
Architectural Style Craftsman
Level or Stories Two
Structure Type Brick Front,HardiPlank Type
Schools
Elementary Schools Hal Hutchens
Middle Schools Irma C. Austin
High Schools Hiram
Others
Senior Community no
Tax ID 073953








